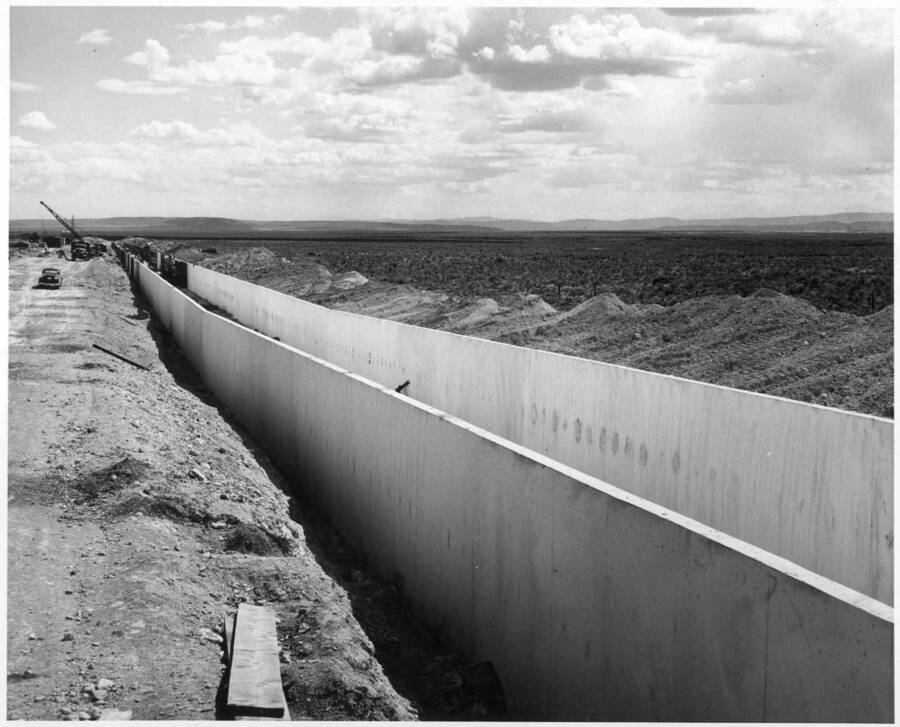IMAGE
Finished Wall Sections Of Chute Item Info
- Title:
- Finished Wall Sections Of Chute
- Creator:
- Foss, H.E.
- Date Created:
- 1950-05-08
- Description:
- Columbia Basin Project, Irrigation Division, Specifications No. 2844, 3rd Section, West Canal, Schedule 3. Contractor: Minnis and Shilling. Looking downstream into chute from left bank at Station 1992+50 showing finished wall sections of chute. Concrete is being placed in forms set at station 2001+00 approximately. H. E. Foss, photographer
- Subjects:
- Columbia Basin Reclamation Project
- Location:
- Washington (State) Grant County Quincy
- Latitude:
- 47.212743
- Longitude:
- -119.886417
- Series:
- Series 8: Canal Lining and Construction
- Publisher:
- University of Idaho Library Digital Initiatives, http://www.lib.uidaho.edu/digital/
- Source:
- Army Corps of Engineers Dam Construction photographs, 1933-1965, PG 94, University of Idaho Library Special Collections and Archives
- Finding Aid:
- https://archiveswest.orbiscascade.org/ark:80444/xv165618
- Source Identifier:
- 94-4-3769
- Type:
- Image;StillImage
- Format:
- image/jpeg
Source
- Preferred Citation:
- "Finished Wall Sections Of Chute", Columbia River Basin Project: Dam Construction in the Pacific Northwest, University of Idaho Library Digital Collections, https://www.lib.uidaho.edu/digital/crbp/items/crbp1289.html
Rights
- Rights:
- In copyright, educational use permitted. Educational use includes non-commercial reproduction of text and images in materials for teaching and research purposes. For other contexts beyond fair use, including digital reproduction, please contact the University of Idaho Library Special Collections and Archives Department at [libspec@uidaho.edu](mailto:libspec@uidaho.edu). The University of Idaho Library is not liable for any violations of the law by users.
- Standardized Rights:
- http://rightsstatements.org/vocab/InC-EDU/1.0/

