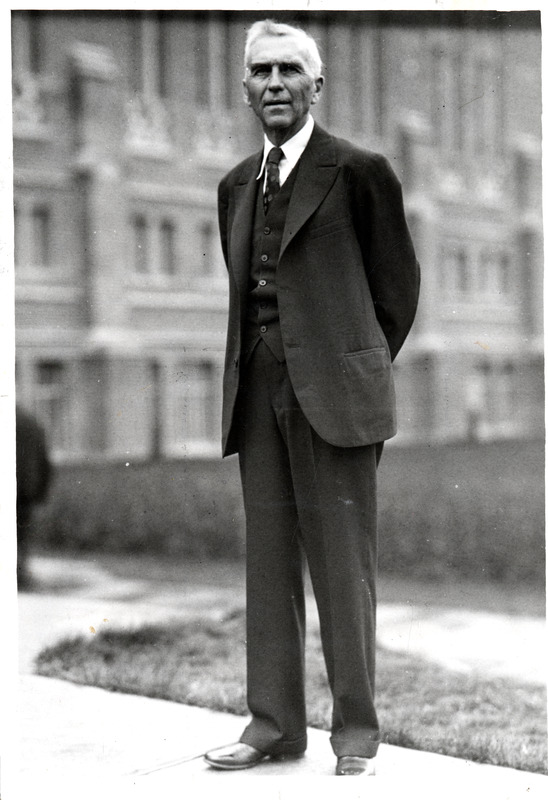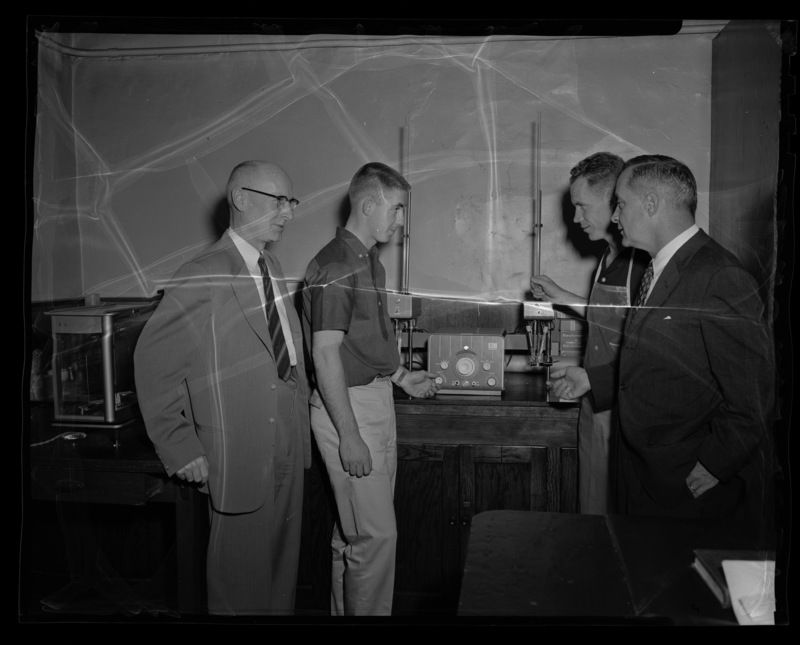Gauss-Johnson Engineering Building and Laboratory
Geographic Coordinates: 46.729399, -117.011462
Location: Sixth and Line Streets 620 S. Line St
Gauss-Johnson Engineering Building and Laboratory Overview
Date: 1941-
Standing: Yes. Labrotory built in 1949
Name History: Originally Kirtley Engineering Lab #1; Kirtley Engineering Laboratory #2
Notes on Naming: Named for Henry F. Gauss, ME department head 1932-1952. Originally Kirtley Engineering Lab #1; Named for J. Hugo Johnson, EE department head, 1932-1954. Originally Kirtley Engineering Laboratory #2
Architect: Hugh Richardson (Lewiston)
Architectural Style: International Style
Description: Concrete and brick construction, tile partitions, flat and gable roof, basement and one floor with balcony, 197' x 118' 27,029 sq. ft.; Reinforced concrete, brick veneer, two floors and basement, 155' x 52' 25,025 sq. ft.
Use History: Mechanical engineering teaching and research labs, classroom, faculty and grad offices
Cost: $149,102. $149,102; $225,813
Sources: Morton, UGG 44, Cards
History
The building known today as the Gauss-Johnson Engineering Building and Laboratory was once known as the Kirtley Engineering Laboratory Unit No. 1. It was constructed in 1941, and utilized funds appropriated by the Idaho State Legislature. The Kirtley Engineering Laboratory was named for Charles Luther Kirtley, the university’s first engineering graduate as well as a member of its inaugural class. The building housed laboratories for mechanical and chemical engineering, hydraulics, and irrigation, along with classrooms and administrative offices.1.
Kirtley Engineering Laboratory Unit No. 2 was constructed in 1949. Following World War II, enrollment at the university increased greatly. Engineering enrollment alone reached 669 in fall 1946, which was twice the average of enrollment in pre-war years. Because of this, President J.E. Buchanan led a grand building campaign, one of the largest in university history, made possible by $3.5 million in state appropriations. This expansion of facilities developed the area designated by campus planners as the “engineering block,” greatly increasing classrooms, laboratories, and office space.2
In 1968, the university renamed the two buildings: Unit No. 1 became the H.F. Gauss Mechanical Engineering Building, honoring the former department head; Unit No. 2 became the Johnson Electrical Engineering Laboratory, named for J. Hugo Johnson, former head of Electrical Engineering. The facilities were united as a single structure during a 1999 renovation, which added a penthouse level and merged the buildings into what is now the Gauss-Johnson Engineering Building and Laboratory (GJEBL).3
Design
The GJEBL is an early campus example of Modern architecture, reflecting the transition from pre-war traditionalist styles toward a new, utilitarian sensibility. Its rectangular form, minimal ornamentation, and emphasis on function reflect an evolving approach to institutional design.4
Physical Description
The building is made up of two floors, a penthouse level, and a full basement. Its structure consists of steel-reinforced concrete with a red-brick veneer laid in stretcher bond, while the penthouse level is sided in metal. A variety of window types and sizes appear across its different faces.5
Charles Luther Kirtley
Charles Luther Kirtley (1872–1938) was a graduate of the University of Idaho. He entered the university in 1893 and was one of the first four students to earn a degree in 1896, earning distinction not only for his academic achievements but also as a dedicated student-athlete—playing half-back on the inaugural football team and competing in track and field relay events. 6
After graduating, he pursued medical studies at Rush Medical School, completed an internship in Portland, and dedicated his career to practicing medicine in rural Idaho, particularly in Challis, a community he served until his death in 1938. 7 His legacy is honored on campus through the Charles L. Kirtley Engineering Laboratory, reflecting his personal and educational contributions to the university.8
Henry Fallenstein Gauss
Henry Fallenstein Gauss (1885–1968), great-grandson of Karl Friedrich Gauss, was a professor and administrator at the University of Idaho who contributed to the development of its engineering programs. He was born in Brazil, and after earning degrees from Washington University in Missouri, he worked as an engineer in Missouri and Illionois. Later he took a position at Akron University in Ohio. In 1925 he moved to Moscow to become the head of mechanical engineering at the University of Idaho. He died at Gritman hospital in 1968.
He served as the head of the Department of Mechanical Engineering for several decades, playing an important role in shaping the department’s curriculum and research initiatives. Gauss aided in the establishment of the Kirtley Engineering Laboratory, which later became the Gauss-Johnson Engineering Building and Laboratory. This reflected his lasting impact on the university’s infrastructure and academic legacy.9.
J. Hugo Johnson
Dr. J. Hugo Johnson was the chair of the Electrical Engineering department at the University of Idaho circa 1960.10
Notes
-
Nathan J. Moody, “National Register of Historic Places—Registration Form: The University of Idaho Historic District,” initial submission to Idaho SHPO, unpublished, University of Idaho, Moscow, Idaho, May 7, 2025, 33, 34. ↩
-
Ibid. ↩
-
Ibid. ↩
-
Ibid. ↩
-
Ibid. ↩
-
Harvester. “Charles Luther Kirtley.” University of Idaho Digital Archives. Accessed July 22, 2025. https://harvester.lib.uidaho.edu/posts/2022/08/15/charles-luther-kirtley.html. ↩
-
Archives West. “Charles Luther Kirtley Papers, 1872-1938.” Orbis Cascade Alliance. Accessed July 22, 2025. https://archiveswest.orbiscascade.org/ark:/80444/xv42683. ↩
-
Moody, University of Idaho Historic District (2025), 33–34. ↩
-
“Henry Fallenstein Gauss (1885–1968),” Find A Grave Memorial, accessed July 22, 2025, https://www.findagrave.com/memorial/216400485/henry_fallenstein-gauss. ↩
-
University of Idaho Library. “Gem of the Mountains Photograph, 1918.” Accessed July 22, 2025. https://www.lib.uidaho.edu/digital/gemphotos/items/gemphotos0803.html. ↩
Browse Images
![Civil engineering. University of Idaho. Thomas Anderson examining equipment. [252-1]](https://objects.lib.uidaho.edu/campus/small/campus01954_sm.jpg)
![Kirtley Engineering Laboratory, University of Idaho. [84-05a]](https://objects.lib.uidaho.edu/campus/small/campus02810_sm.jpg)
![Kirtley Engineering Laboratory, University of Idaho. Architect's drawing. [84-1]](https://objects.lib.uidaho.edu/campus/small/campus02811_sm.jpg)
![Kirtley Engineering Laboratory, University of Idaho. Unit 2 construction. [84-10]](https://objects.lib.uidaho.edu/campus/small/campus02812_sm.jpg)
![Kirtley Engineering Laboratory, University of Idaho. Unit 2 construction. [84-12]](https://objects.lib.uidaho.edu/campus/small/campus02813_sm.jpg)
![Kirtley Engineering Laboratory, University of Idaho. [84-13a]](https://objects.lib.uidaho.edu/campus/small/campus02814_sm.jpg)
![Kirtley Engineering Laboratory, University of Idaho. [84-13b]](https://objects.lib.uidaho.edu/campus/small/campus02815_sm.jpg)
![Kirtley Engineering Laboratory, University of Idaho. Construction. [84-19]](https://objects.lib.uidaho.edu/campus/small/campus02816_sm.jpg)
![Kirtley Engineering Laboratory, University of Idaho. Unit 2. [84-23]](https://objects.lib.uidaho.edu/campus/small/campus02817_sm.jpg)
![Kirtley Engineering Laboratory, University of Idaho. Unit 2. [84-24]](https://objects.lib.uidaho.edu/campus/small/campus02818_sm.jpg)
![Kirtley Engineering Laboratory, University of Idaho. Construction. [84-3]](https://objects.lib.uidaho.edu/campus/small/campus02819_sm.jpg)
![Kirtley Engineering Laboratory, University of Idaho. Construction. [84-4]](https://objects.lib.uidaho.edu/campus/small/campus02820_sm.jpg)
![Kirtley Engineering Laboratory, University of Idaho. Unit 2, Architect's drawing. [84-6]](https://objects.lib.uidaho.edu/campus/small/campus02821_sm.jpg)
![Kirtley Engineering Laboratory, University of Idaho. Unit 2 excavation. [84-7]](https://objects.lib.uidaho.edu/campus/small/campus02822_sm.jpg)
![Kirtley Engineering Laboratory, University of Idaho. Unit 2 construction. [84-9]](https://objects.lib.uidaho.edu/campus/small/campus02823_sm.jpg)


